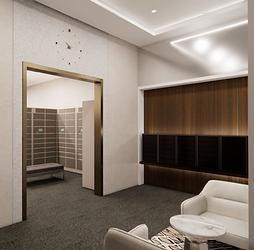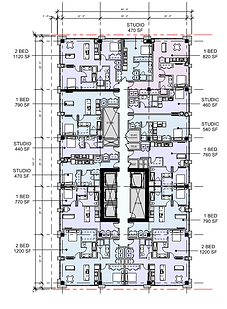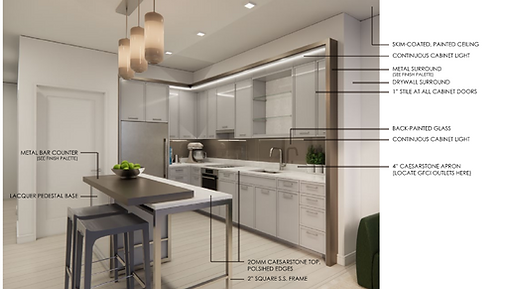CRESCENT HEIGHTS
640 Washington is a distinguished residential building nestled in the heart of Chicago, where the design seamlessly integrates both public and private spaces. Inspired by Chicago's iconic elements, our concept aimed to capture the essence of the city's renowned architecture and cultural landmarks.
In crafting the public spaces, such as the lobby and communal areas, we drew inspiration from Chicago's rich architectural heritage. This included incorporating elements reminiscent of famous landmarks like the Willis Tower and the Art Institute of Chicago, ensuring a sense of place and sophistication.
For the private spaces within the residences, our design focused on creating a harmonious blend of comfort and urban elegance. Each unit was meticulously planned to maximize natural light and offer breathtaking views of the Chicago skyline, while interior finishes and materials reflected a contemporary interpretation of the city's classic charm.
By embracing Chicago's cultural identity and architectural legacy, 640 Washington stands as a testament to timeless design and urban living at its finest. Our approach aimed to create a residential experience that not only celebrates the city's heritage but also enriches the lives of its residents with unparalleled style and comfort.

Location: 640 West Washington, Chicago
LOBBY VIEW 1
2022


LOBBY VIEW 2
FLOOR PLAN


CORRIDOR/ELEVATOR LOBBY
The corridor and elevator lobby design were meticulously planned to enhance navigation and create a sense of flow for residents. Our approach involved integrating distinct patterns and elements on the walls and floors to differentiate each side and guide residents intuitively to their destinations.
On one side of the corridor, carefully chosen wall patterns or textures served as visual cues, subtly marking the path while adding aesthetic interest. Meanwhile, on the other side, varying carpet patterns were employed to create a tactile and visually dynamic experience, further aiding in wayfinding.



MAILROOM VIEW 1
MAILROOM VIEW 2
The mailroom at 640 Washington features a modern, efficient design with custom shelving for easy access, digital notification systems, and contemporary finishes that enhance functionality and aesthetic appeal. Comfortable seating areas provide residents with a convenient space for handling mail and packages, reflecting a commitment to both practicality and premium living standards.
The residential units at 640 Washington are designed with a calming palette of neutral tones. This timeless choice not only creates a cohesive and harmonious atmosphere but also ensures compatibility with various interior design styles.
The use of calming tones such as soft grays, warm beiges, and subtle blues promotes a sense of tranquility and enhances the overall ambiance of each living space. This versatile palette allows residents to personalize their interiors effortlessly while maintaining a serene and inviting environment throughout the building


TYPICAL FLOOR PLAN


TYPICAL KITCHEN
TYPICAL BATHROOM

